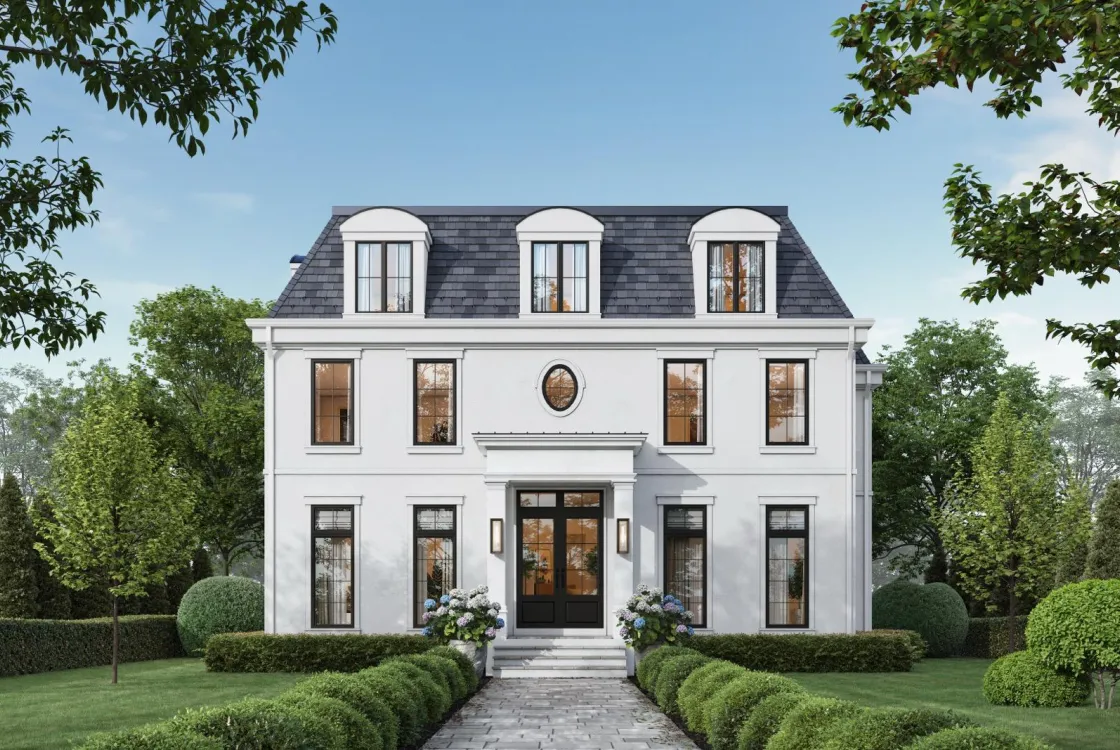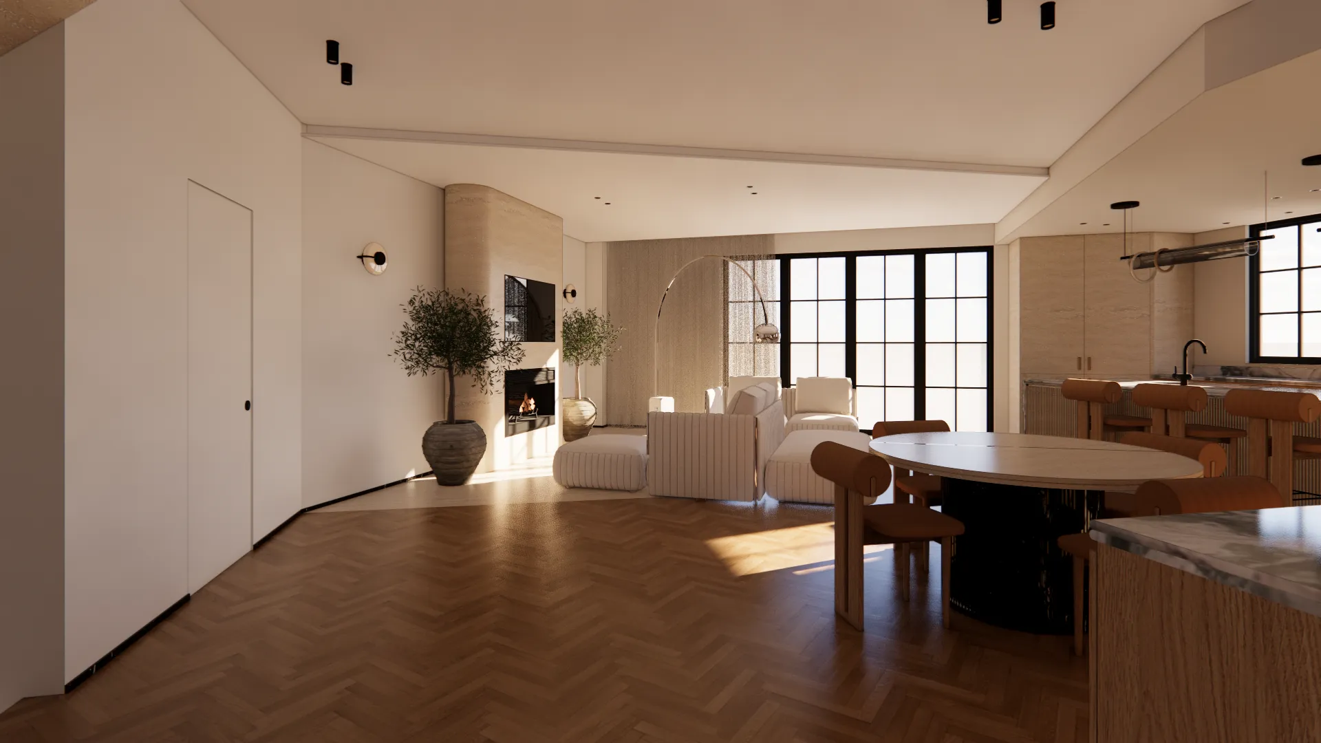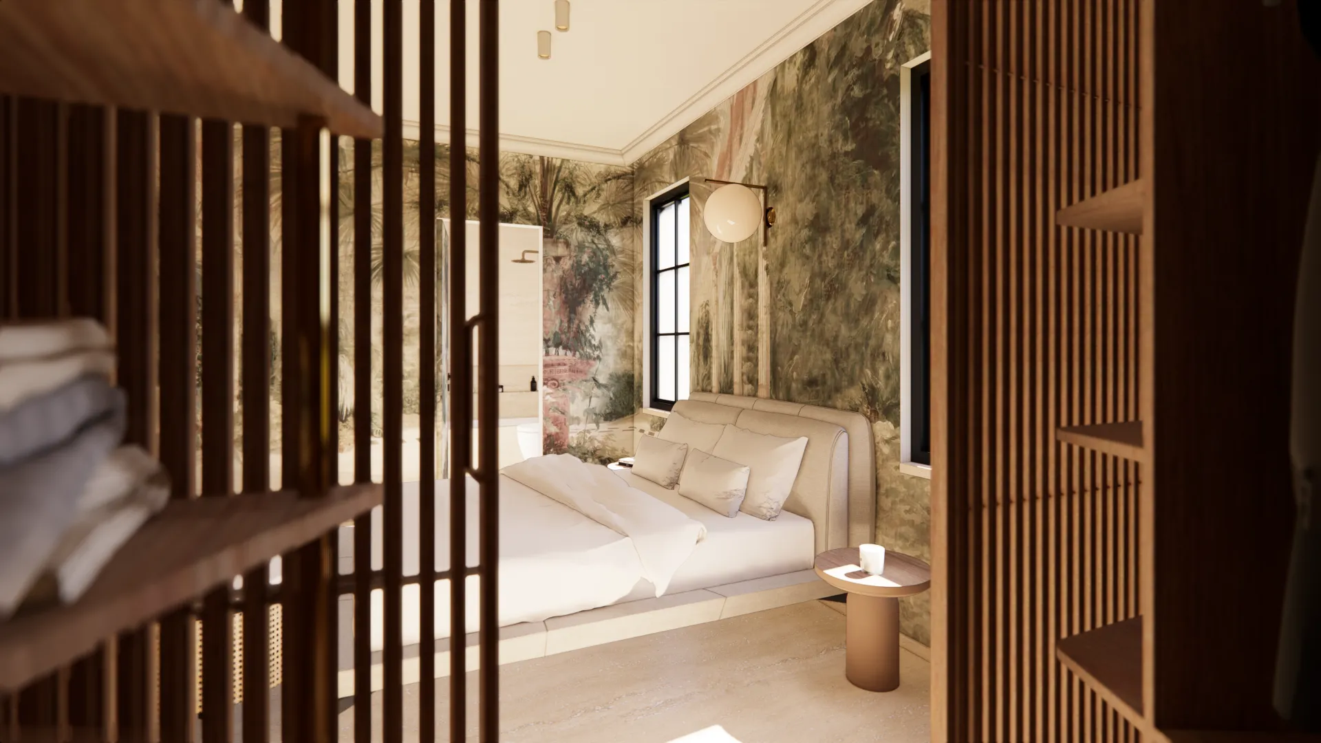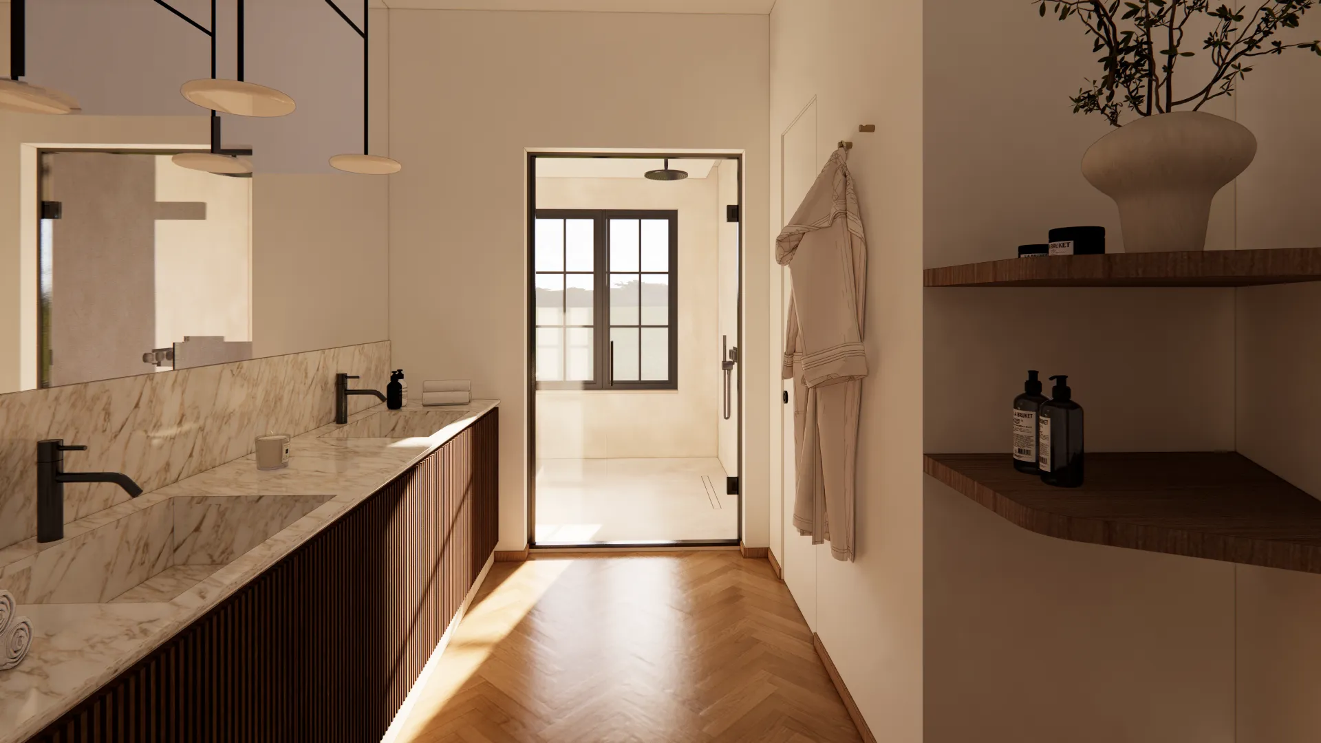Welcome to an exquisite new residence in the highly coveted Chevy Chase neighborhood of Washington DC. This impeccably designed home presents a rare opportunity to own a property that truly embodies modern luxury, featuring 6 bedrooms and 6.5 bathrooms.
This unique home, imagined by renowned Apulian designer Enza Martellota, is inspired by the sea breeze, rocky coastlines, limestone, and countryside of her native Puglia. With bespoke cabinetry masterfully crafted in Sicily and fine marble and travertine sourced from across the Italian peninsula, this 7,000+ sqft residence delivers an elegant & luxurious taste of doce vita in the heart of Washington DC.
















































































